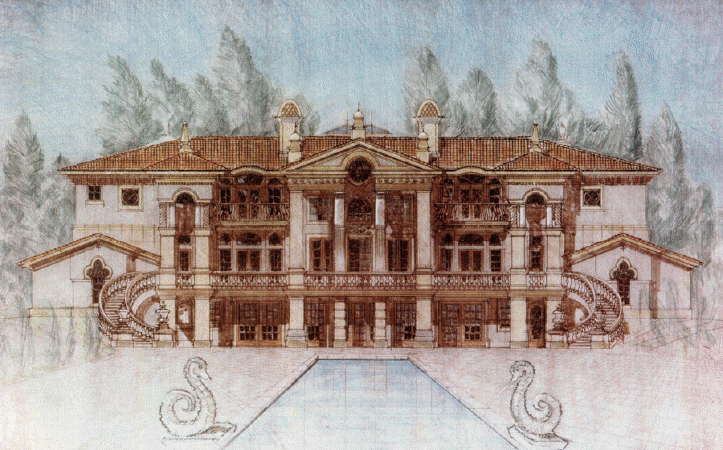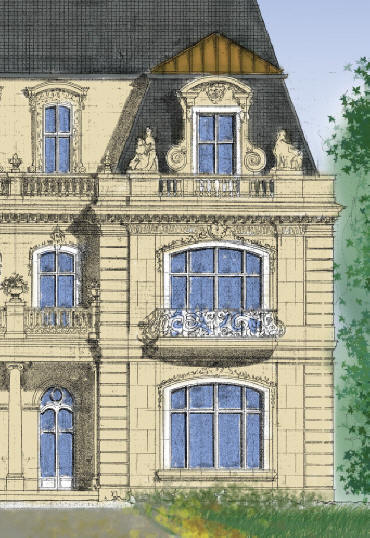Ultra Luxury House
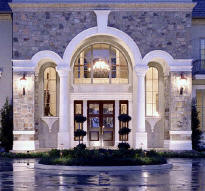
Custom Luxury Homes and Plans by John Henry AIA. Period traditional and contemporary modern floor plans for new homes. Dream homes, Tudor mansion plans, French country chateaux, European castle plans, French country house plans, remodeling, interiors, house plans, luxury house plans, real estate, home plan designs, resources, free questionnaire. Also commercial projects: theme resorts, hospitality, renovation, urban planning, small town design, retail.
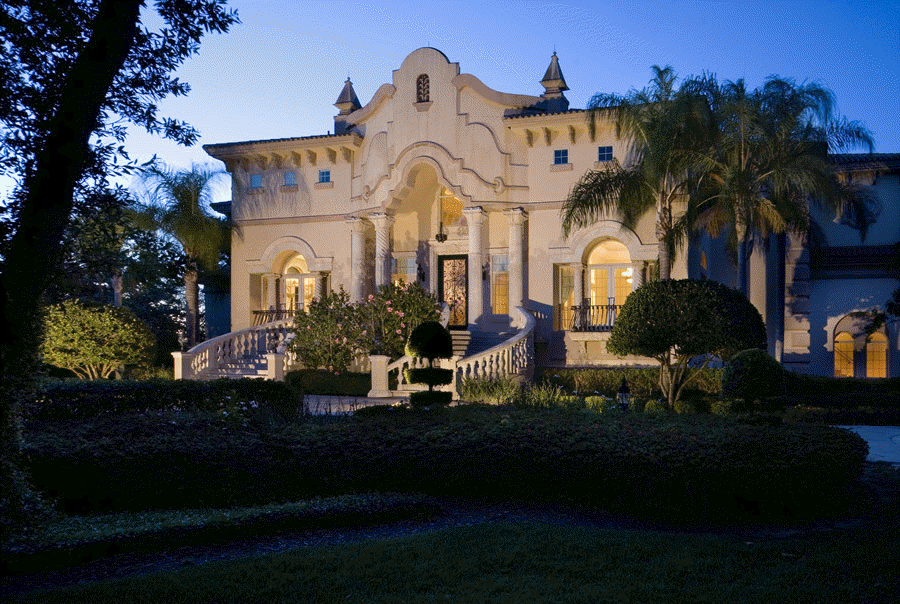
Villa Serena, the incomparable former Payne Stewart Mansion
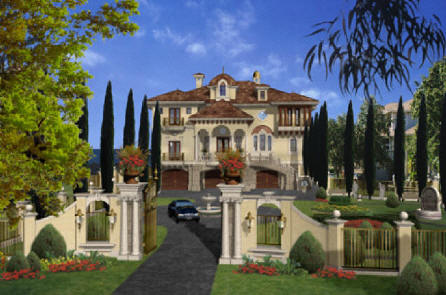
Venetian Villa
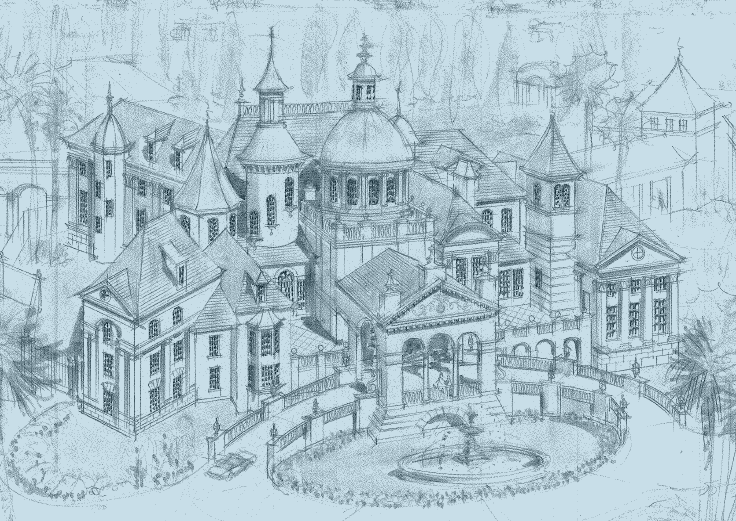
French Baroque Chateau, Castle @ 20-30K
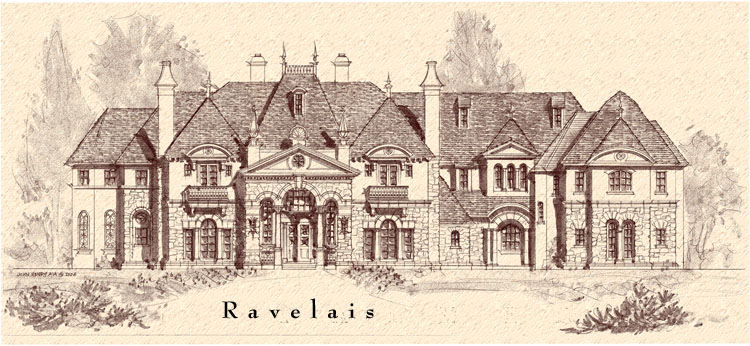
French Chateau @ 12-22,000 SF
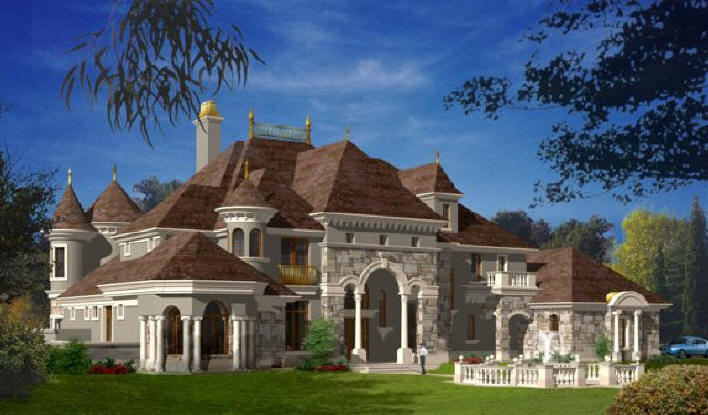
French Chateau Style Design @ 8,800 Sf (rear view below)
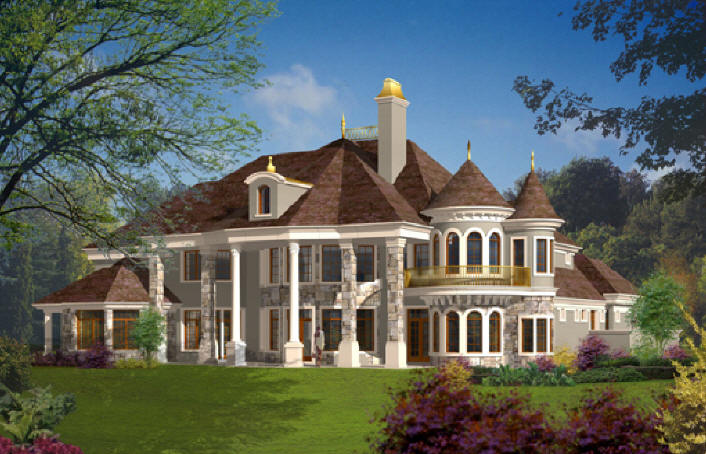
Palace of Dreams, above, 18-40,000 SF
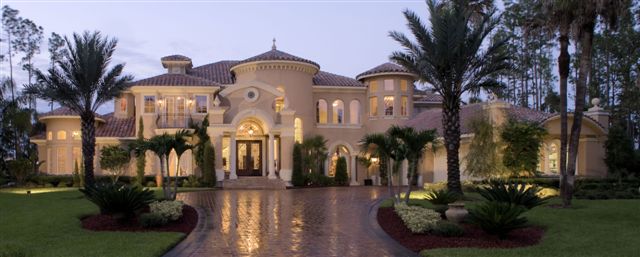
Modern Contemporary Mediterranean 7,900 SF
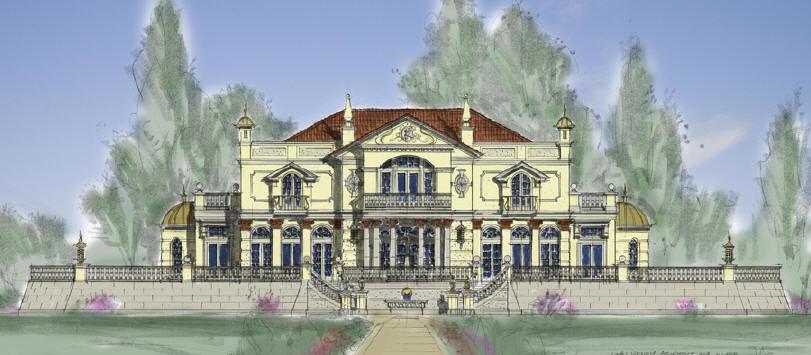
European Taj Mahal! Front above, rear elevation below
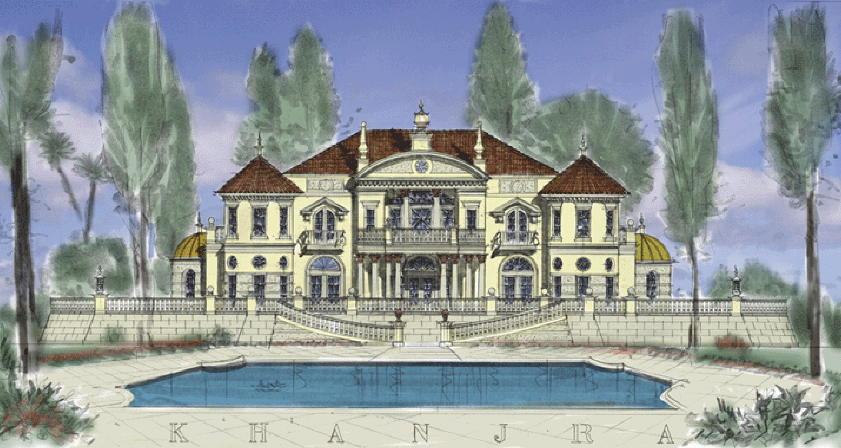
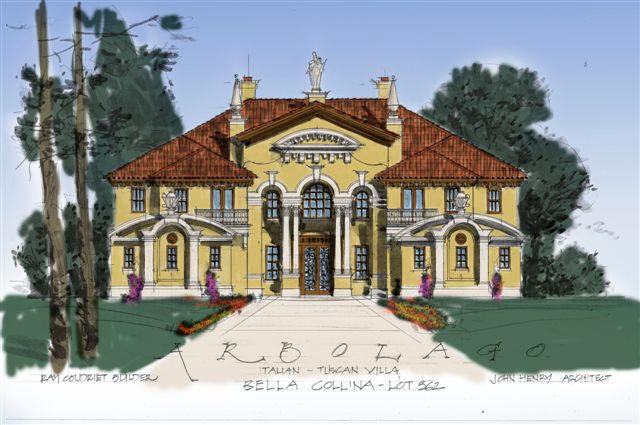
NEW: Stunning Italian Tuscan Executive Villa @ 8,600 SF. Two Masters, Formal Living/Dining, Family/Kitchen/Breakfast, Large deck/ Gazebo pool, 4 car garage.
|
The idea of Castles and Mansions has been with us from the time we read Grimm's Fairy Tales. We built with blocks as high as we could and then a tree house to feel protected and in control of our environment. Large homes and estates have a magical effect. There is a grandeur and mystery, an overpowering effect. We can visit the ones built in the Gilded age here or go to Europe to see the original inspirations. Merchant barons and kings built their grand estates because of fortification purposes first, then as an expression of their ego, a continuation of a tradition that can be traced to prehistory. For the dreamers with more modest means we try to achieve the best effect possible. Those who build in the grand manner tend to set an example of the finest in art and architecture. A well-studied past is the key to achieving a revival style in the Medieval to Renaissance idioms that is convincing. The design for this French Chateau illustrated at the right was an inspiration for a client who wished to emulate the grand piles of the 18th and 19th century. To match the level of detail inside and out though requires a budget at least quadruple that of a typical high end residence today. By using synthetic materials and well sourced natural stones and wood finishes, it is possible to achieve the same effect with a more reasonable cost. |
|
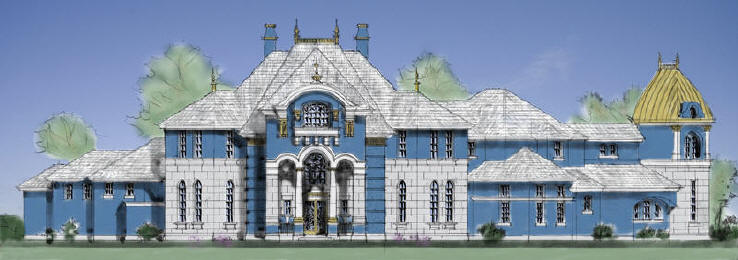
Renaissance Russian Tsar Palace, corner lot disposition, 8,500 -12,000 SF
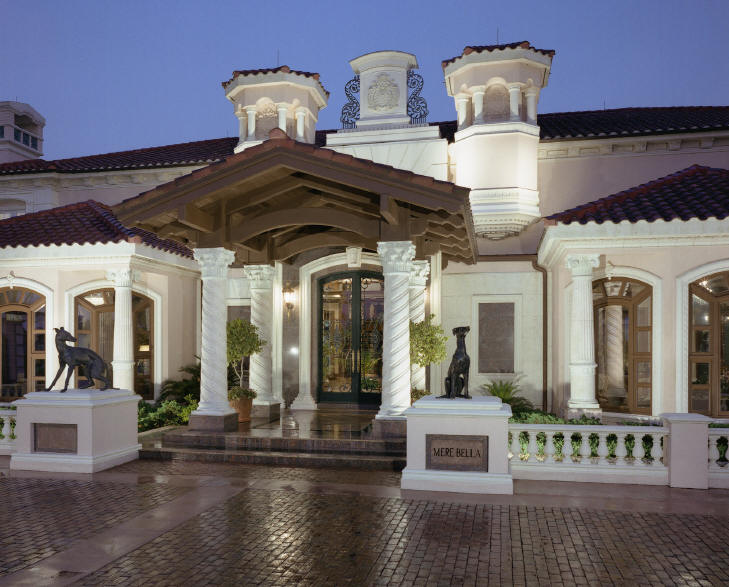
Italian Palazzo, Mere Belle (above) 18-30,000 SF

Tudor Grand @ 25-45,000 SF
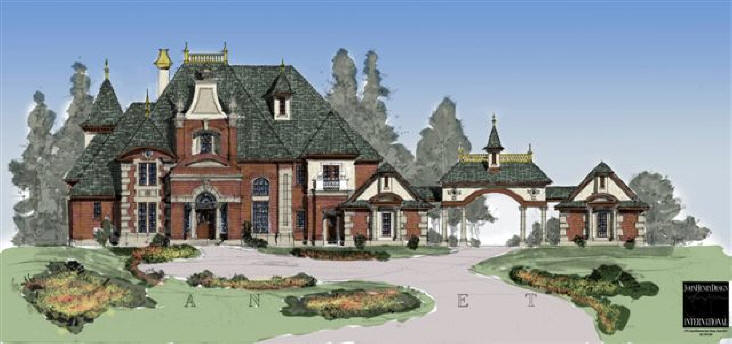
New: French Country Manor, 9-12,000 SF
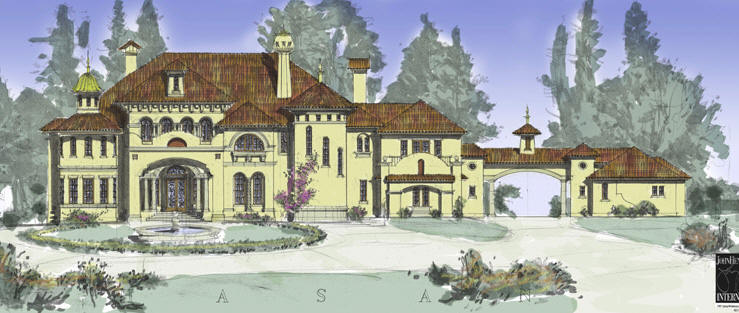
New: Mediterranean Revival Villa, 9-12,000 SF, rear elevation below
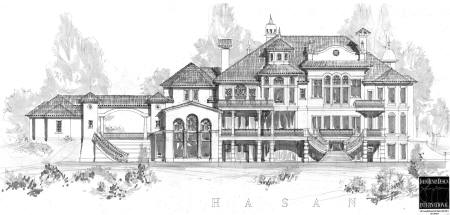
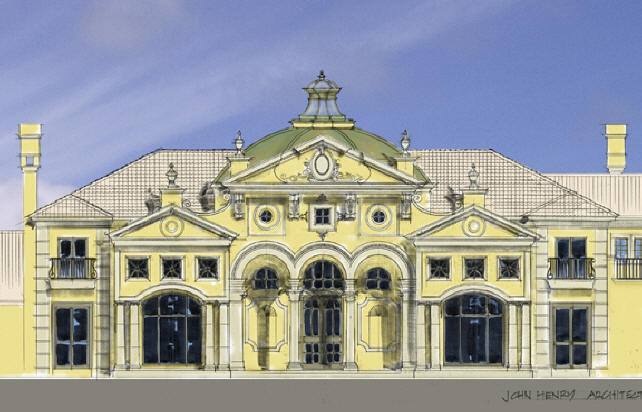
Renaissance Italian Palazzo
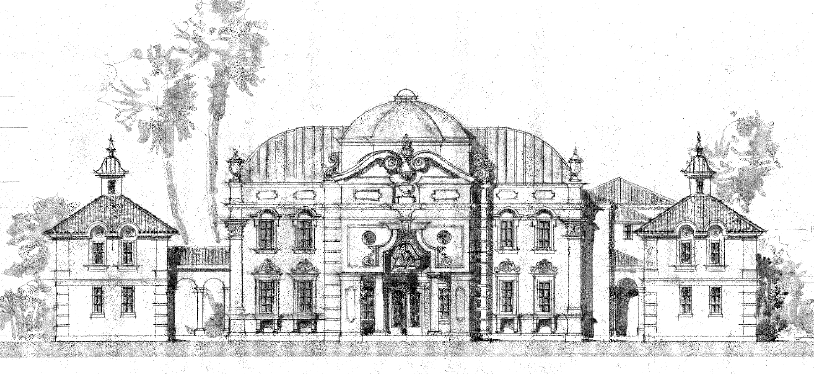
Baroque Beaux-Arts Palace (above)
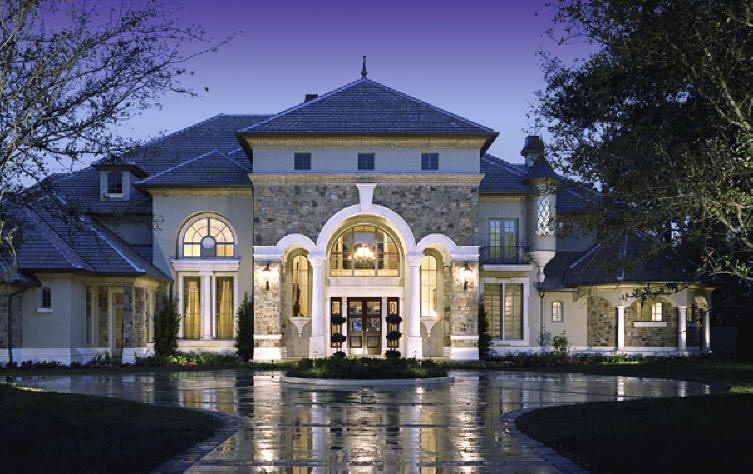
A French Country Chateau (click on image above for full description)
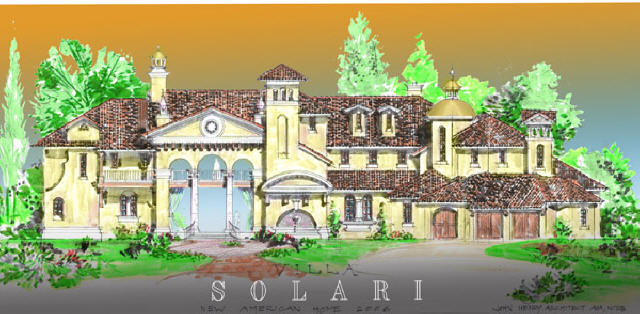
Villa Solari, a new 6,500 -12,000 SF Tuscan Villa concept. Variation under construction in 2007 Street of Dreams, Orlando
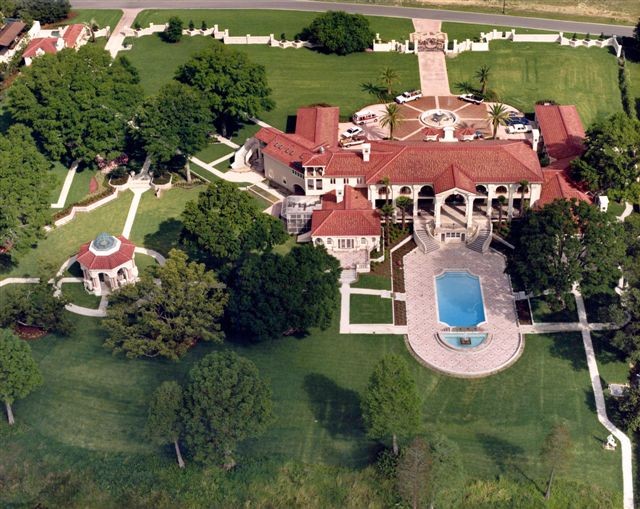
Mere Bella, Mediterranean Estate in Orlando Florida, above
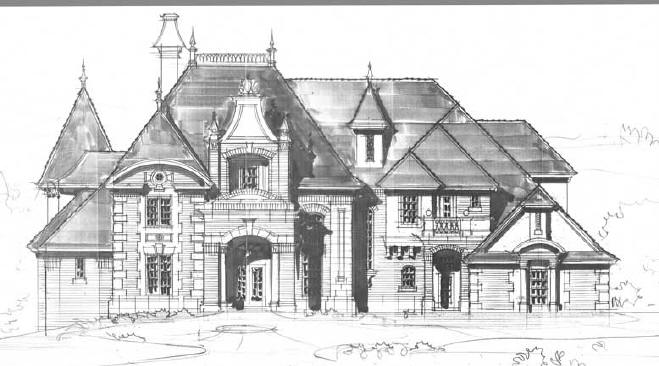
French Country Charles V Chateau, above
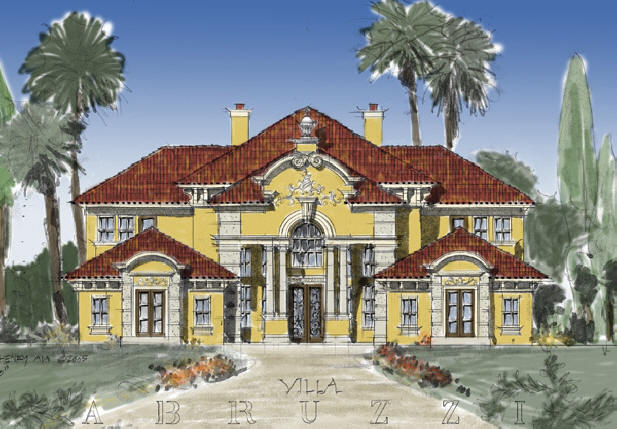
Toscana Villa Grande
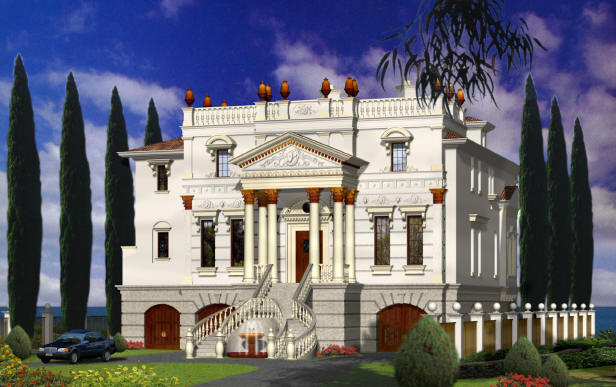
Magnificent Greek Revival Classic @ 8-15,000 SF
Mere Belle, fabled Mediterranean Palazzo (above and below)

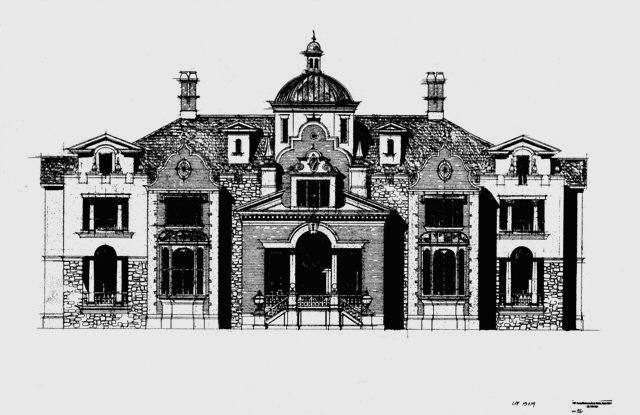
Grand Tudor Manor above, 18-25,000 SF English Tudor with an inventive roofline and classical wit
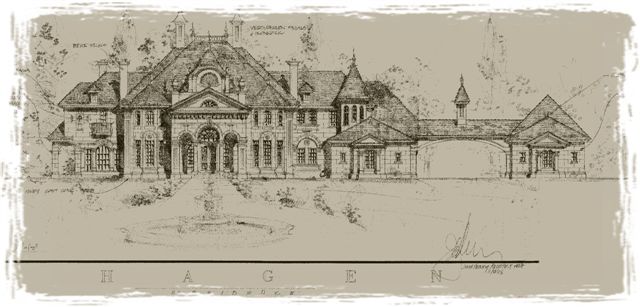
French Mansion above, 9,000 SF
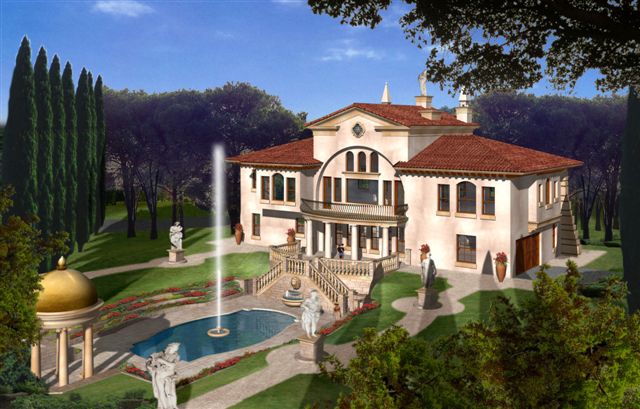
Tuscan Villa, only 4,300 SF.
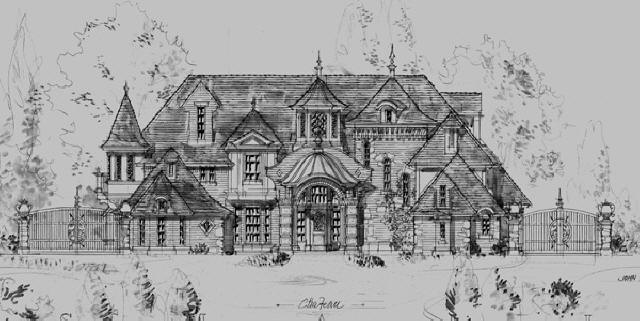
French Chateau, rustic design at 8,500 with partial basement (above)
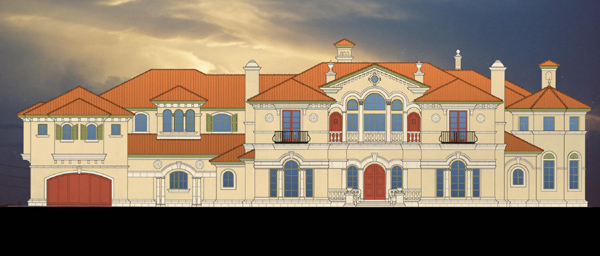
Palladian Mediterranean Classic (above) Finished Elevation close up (below)


Princess Palace (above) at approximately 75,000 SF total with outbuildings. See Landscape plan below.

A large estate requires astute planning and attention to grounds and landscaping. A large home should be ideally situated on several acres. The project above was designed on 40 acres which included an artificial lake and English Park while the rear has the parterre design of French palaces. Associated Landscape Architect
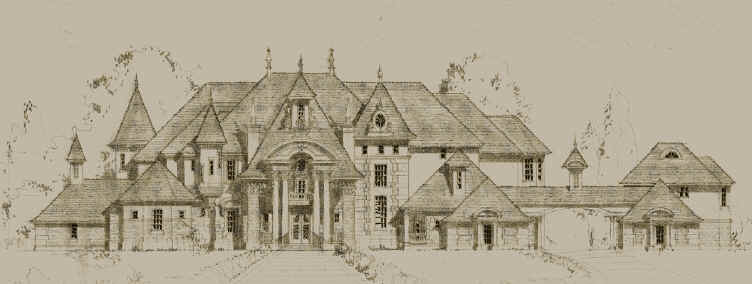
French Country Grand (above) with Porte Cochere
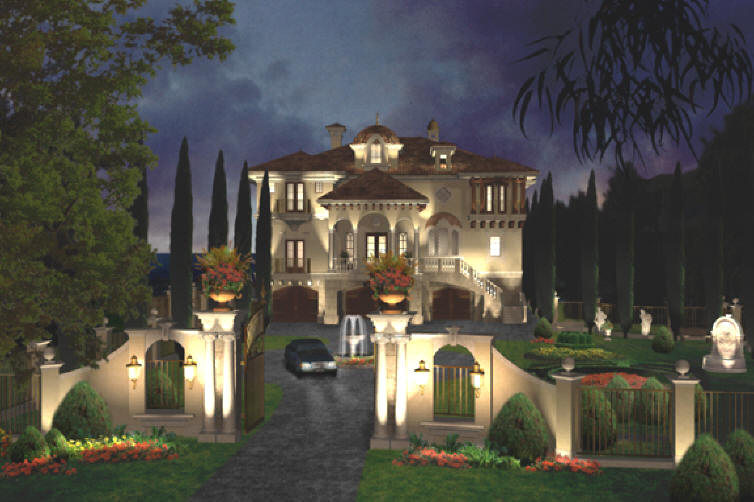
Mediterranean Villa (above) on three levels, see
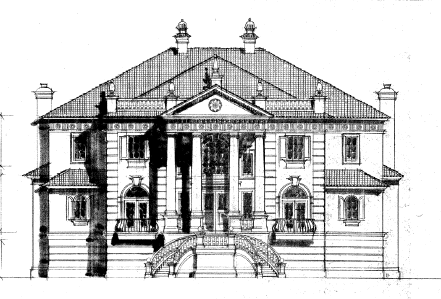
Palladian Villa based on Renaissance principles, 8,500- 12,000 SF
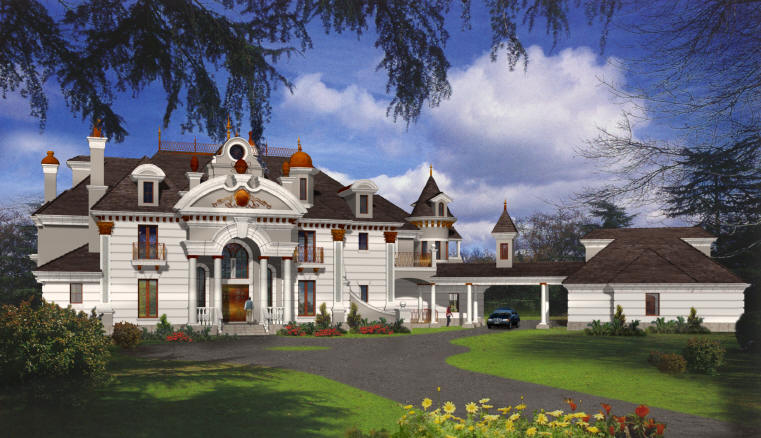
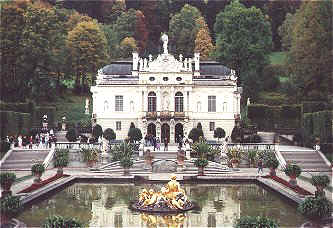
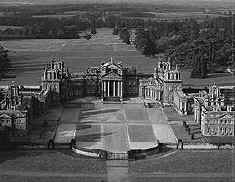
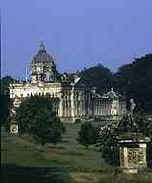
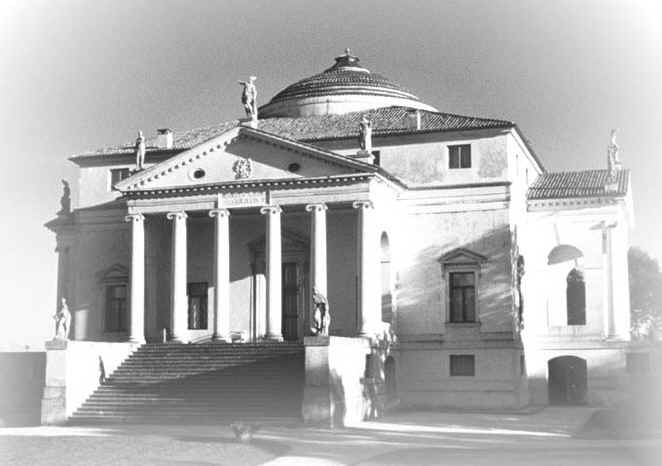
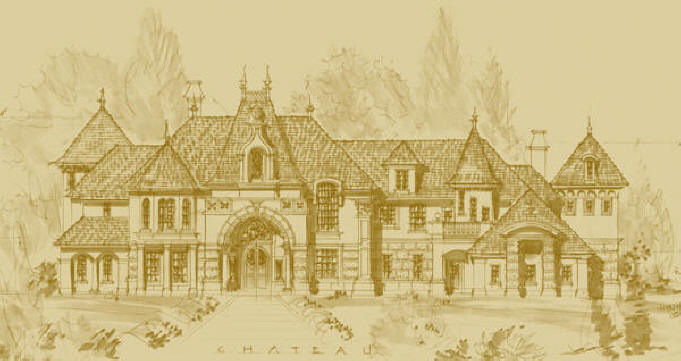
Chateau Premier, above: 8-12,000 Sf w/walk-out basement
//index.htm_txt_Loulourgas_front_crop_red_cmp.gif)
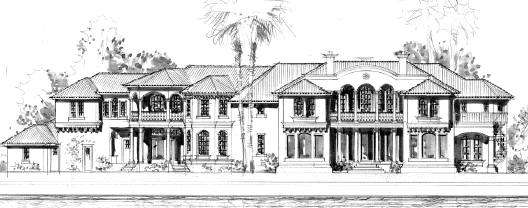
This Mediterranean Revival masterpiece echoes Tuscan country home villa details. At over 10,000 SF.
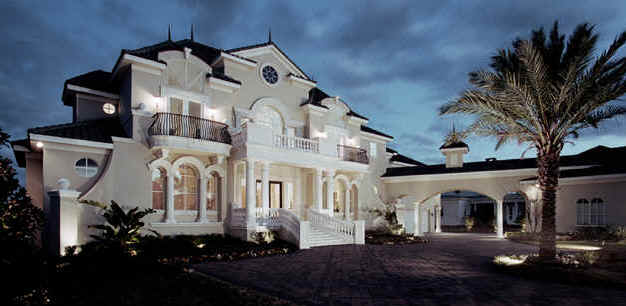
French Country Manor, (see select interior photos below) at 8,200 SF
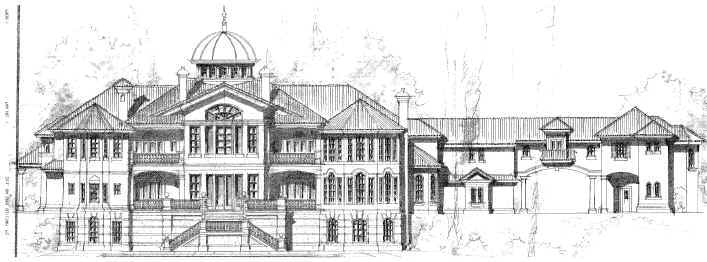
Classical Mansion above,
approximately 18-25,000 SF on three levels. Large grand double
stair Foyer with rotonda leads to double height Living Room open
to Gentleman's retreat, bar on one side, Dining on other. Large
Family room with views towards rear property open to Island
Kitchen, Breakfast. Library and Master Suite on first floor
with elevator and secondary stairs connecting walk out Basement
to third level secondary bedrooms and second Master Suite with
upstairs Kitchen/ Lounge. To be built in Poughkeepsie, NY.
![]()
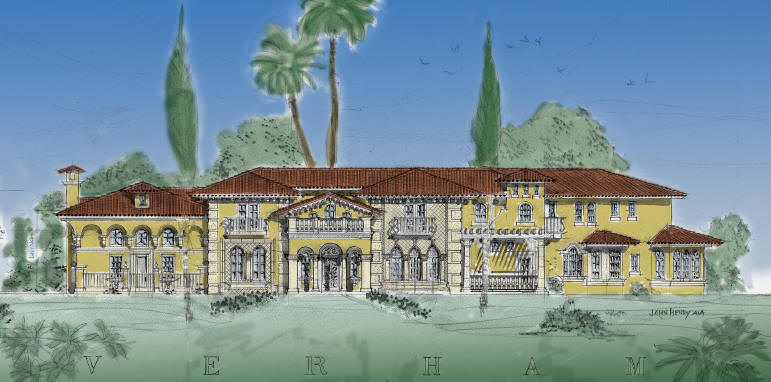
This Mediterranean Revival Mansion will be built in Malibu, California. 12,000 SF w/basement
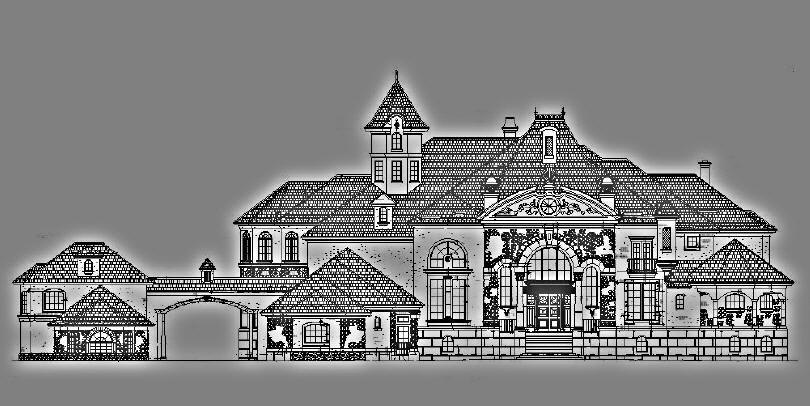
French Chateau with walkout basement, approx. 20,000 SF
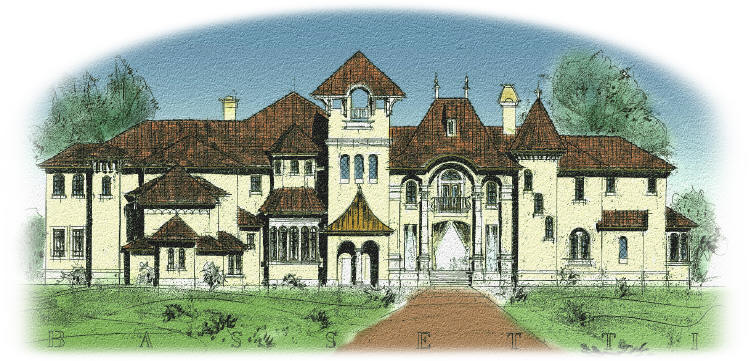
European Castle, 7-12,000 SF
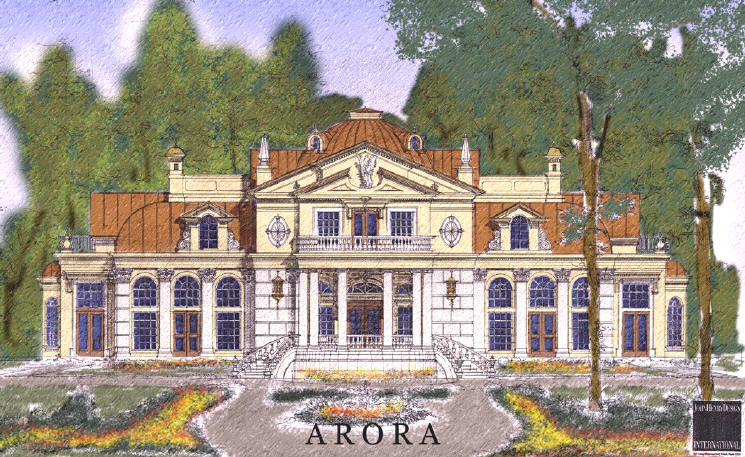
Beaux Arts Classicism (see description at bottom of page) @ 8-15,000 SF
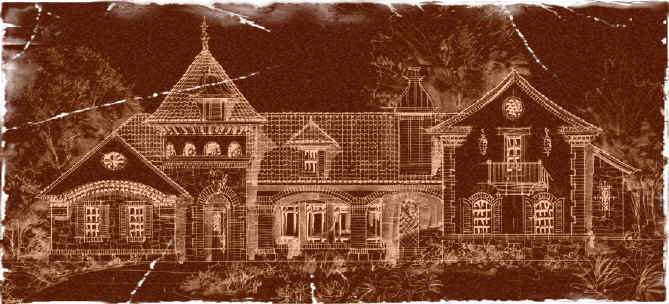
A design of a Provencal villa (above), a limited offering to be built in southern France.
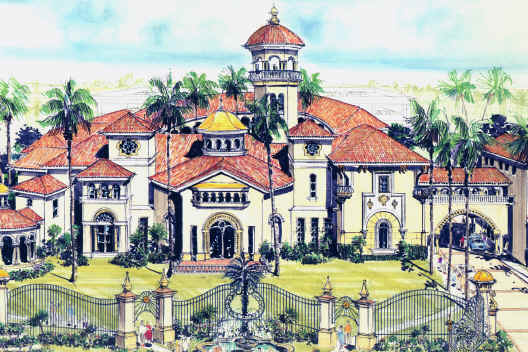
Inspired by the Merriweather Post Mar-A-Lago (now Trump) mansion in Palm Beach, this Palazzo has the exotic Mediterranean touches of the Spanish and Italian Renaissance
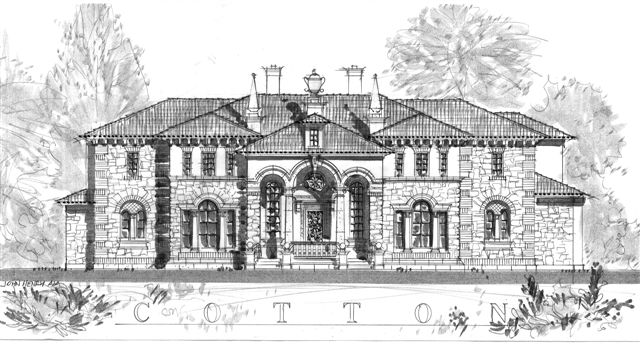
Tuscan Style, 6,800 SF (above)
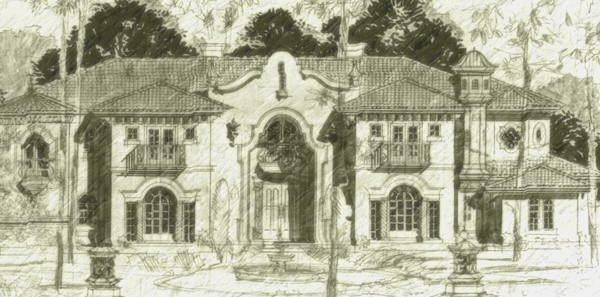
Mediterranean Villa Revival style

Chateau' translates to 'castle'.
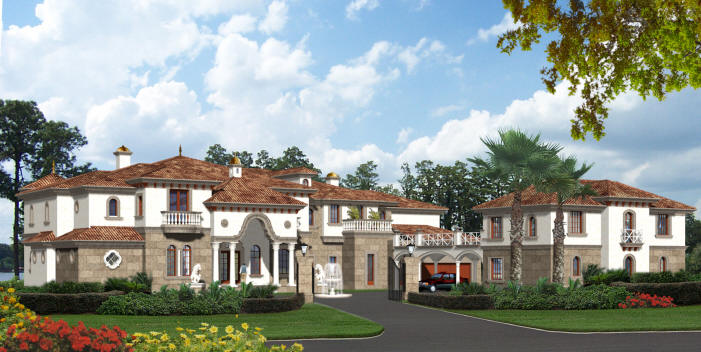
The Mediterranean Revival mansion above is 10-12,000 SF.
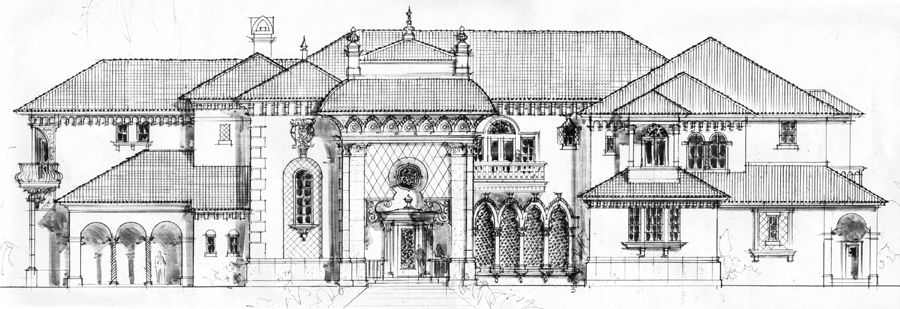
The American luxury home has references to the Old World prototype.

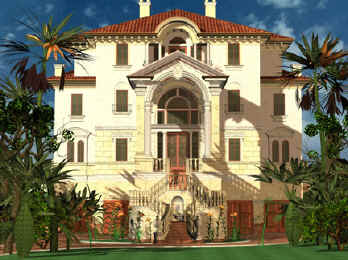

Above left: French Country Chateaux fireplace, Center: Mediterranean Palladian Villa at 8-9,000 SF., Above right: turret detail,
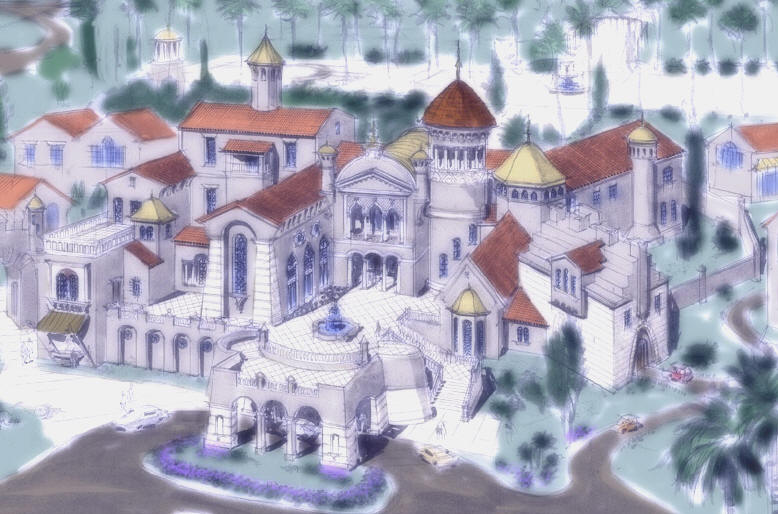
Sintra Castle, 20-30,000 SF

Mediterranean Villa (above) at approx. 25,000 SF. Rambling exercise in stucco and tile, arches with columned details. Porte cocheres are being used extensively in larger estates.
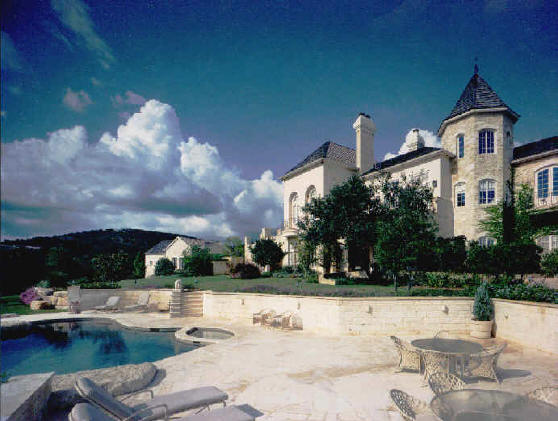
French Provincial
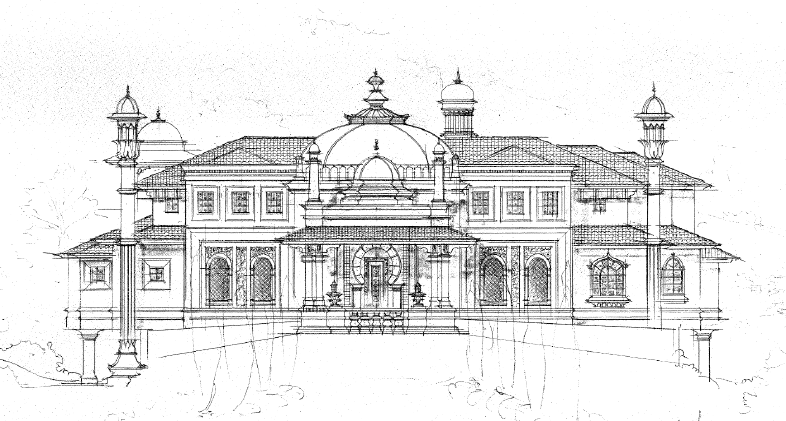
Exotic/ Middle East Concept
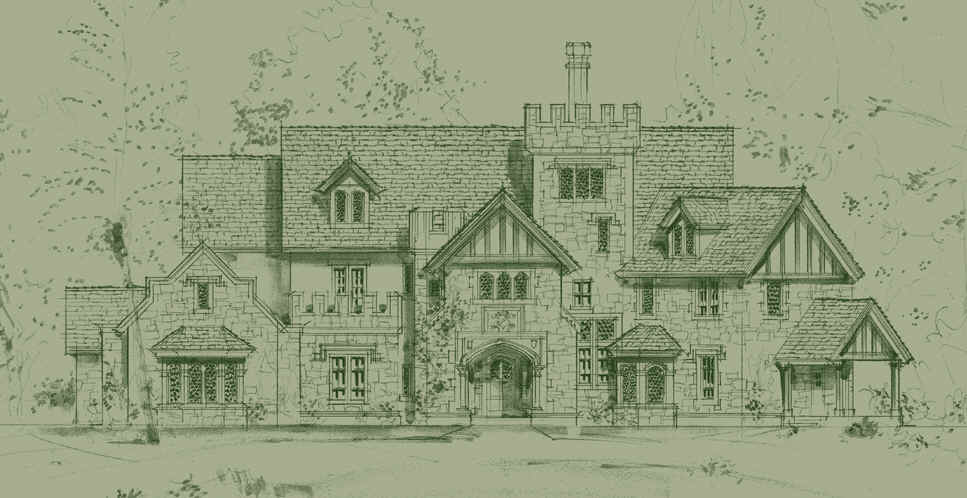
This project can be customized from 6,700- 7,800 SF. Another Tudor project below.
Florida Mediterranean revival (below) is based on Italian, Moorish, and Spanish ,motifs.
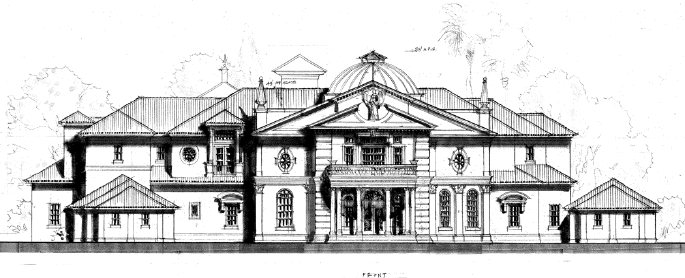
A Beaux Arts Mansion (top, front/ below, rear) of 12-15,000 SF based on French precedent and neo-classical detailing: Porte cochere at center with statue at broken pediment, flanking monument obelisks on pedestals, dome over Foyer grand stairs. Rear lookout tower at third level over lake with Master on second floor (via elevator and secondary stair), view decks, covered porches. Tile or slate roof, stucco and/or stone veneer on built up base.
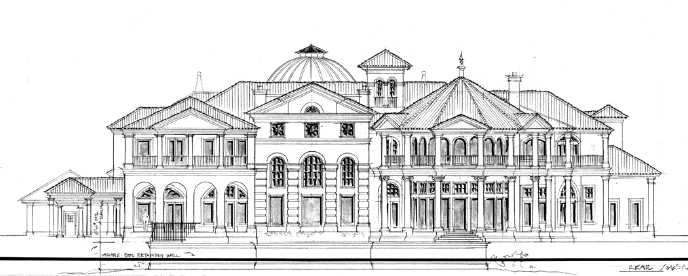
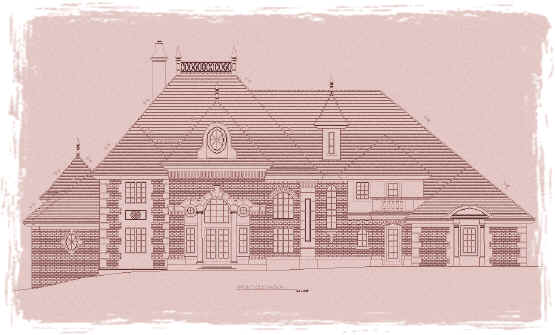
A smaller French Chateau with walkout basement, brick and stone, 6,800 SF.
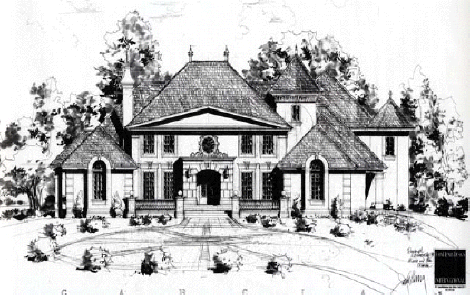
French Chateau, built in Austin, Texas @ 8,500 SF
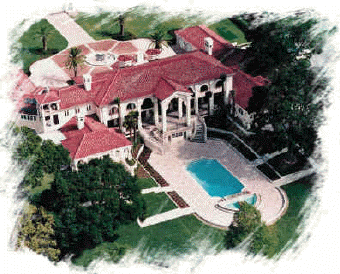
Famed 'Mere Belle' (above), a Mediterranean Classical Eclectic Villa. John Henry assumed Project and Design Architect when project was 50% complete and previous designer dismissed. Additional exterior and interior detailing was required and much redesign of exterior elements.
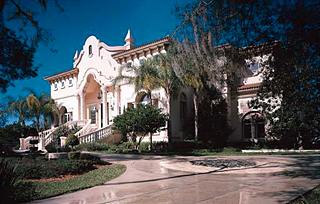
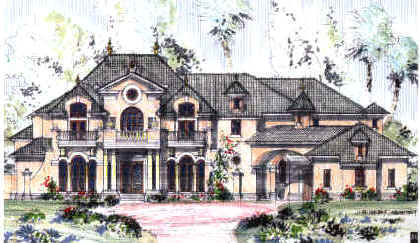
Payne and Tracy Stewart's famed Villa Serena (above left), a true Italian Palazzo. Country French Chateau (sketch above right and finished photos further above)
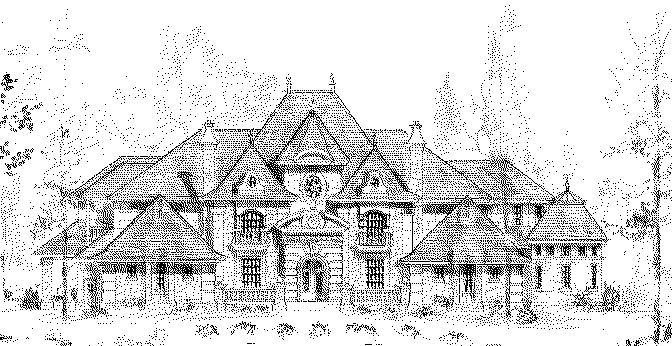
8,700 SF Chateau, above
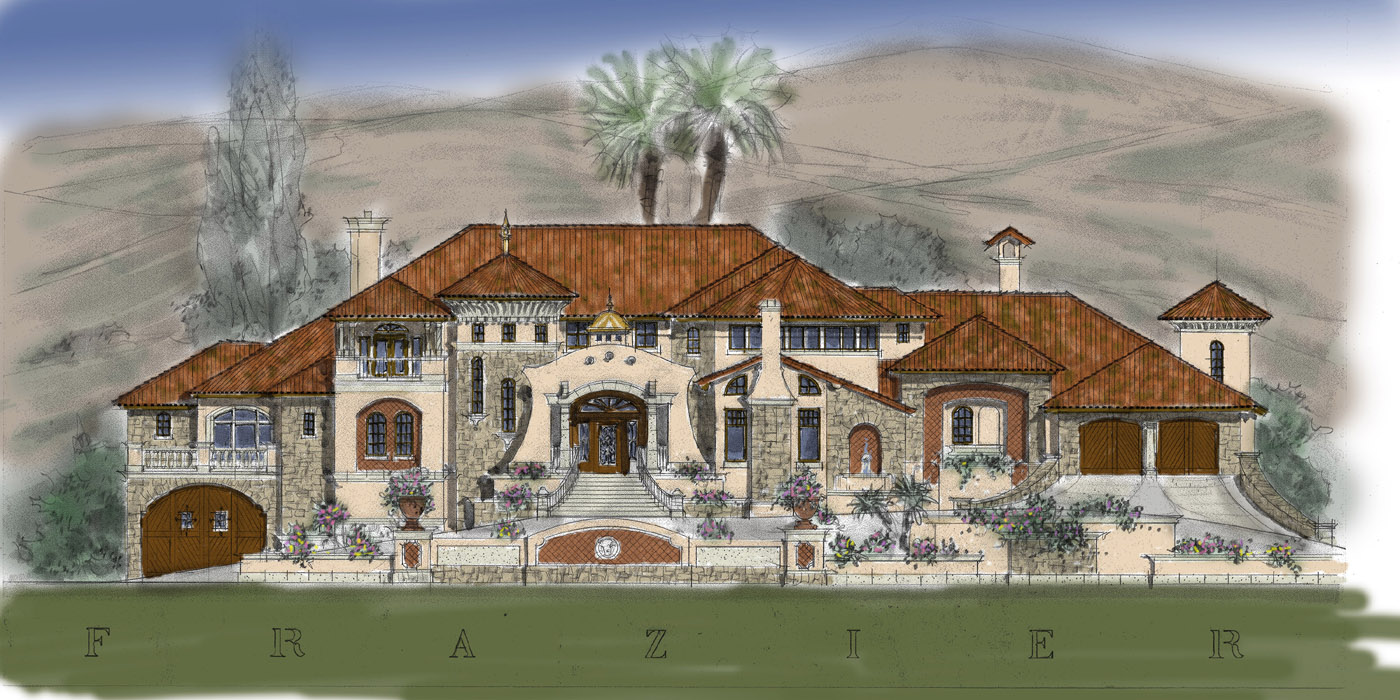
Las Vegas Mediterranean/Tuscan Villa
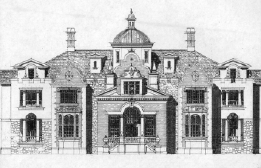
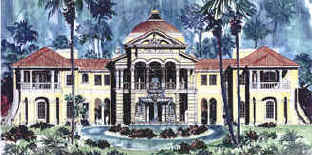
Palladian influences in all three with pediment gabled porches and Serlian arch in the Tudor Revival.
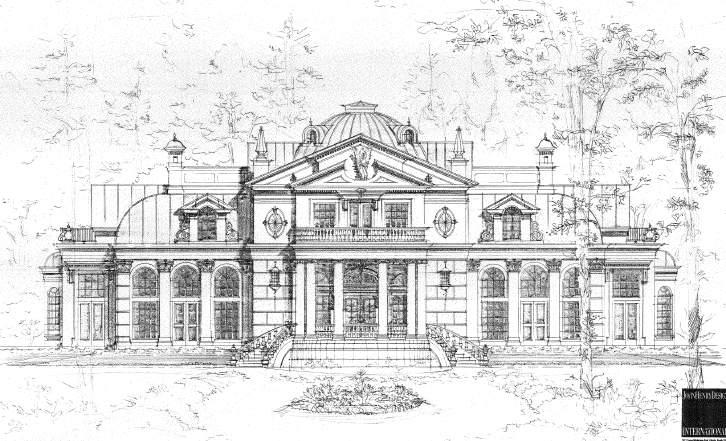
Beaux-Arts Classic, 8,500 -13,000 SF schematic design avail. (see colored rendering at top of page)
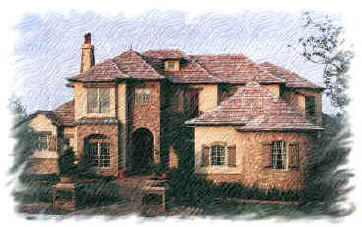
Our 'mini' castle above in a Tudor Country style, 6,500 SF
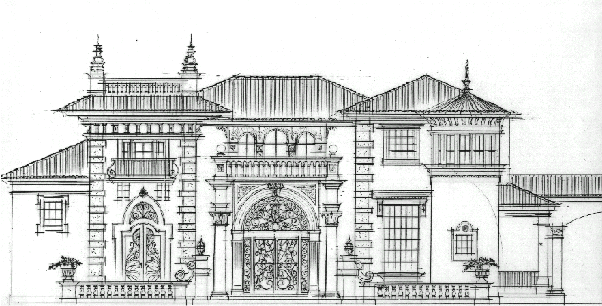
The Palm Beach mansion (above) exemplifies the rich detail inspired by Spanish, Italian, and Moorish Renaissance themes. A distinguished roofline and profusion of hand-worked wood, metal, stone and ceramic quoins, surrounds, columns, brackets, decorative iron doors, railings, etc. make this a magnificent estate home.
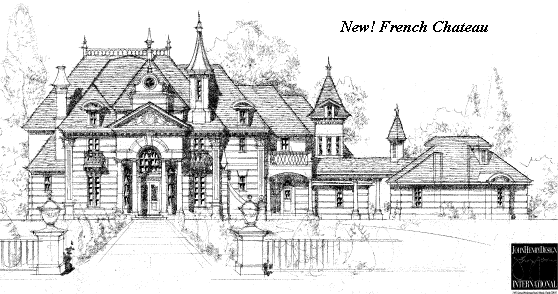
French Chateau, (above and below right) inspired from Loire and Norman Castles. Aerial below left of finished Palm Beach Exotic Mediterranean design illustrated in sketch further above.

characterized by a symmetrical composition of classical elements gathered in an eclectic fashion. Detail of Front entry below.
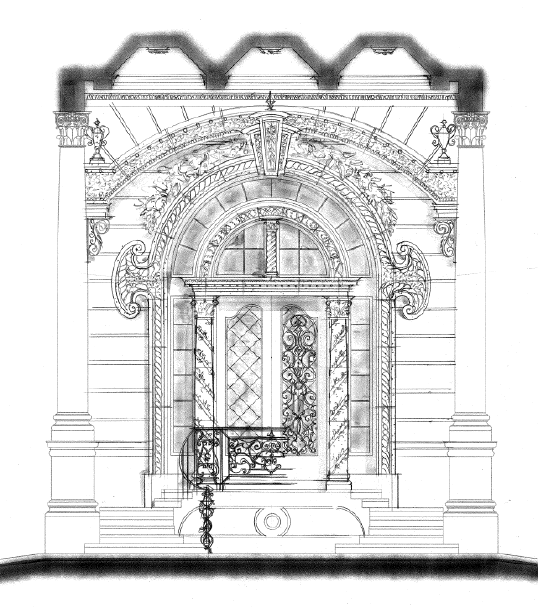
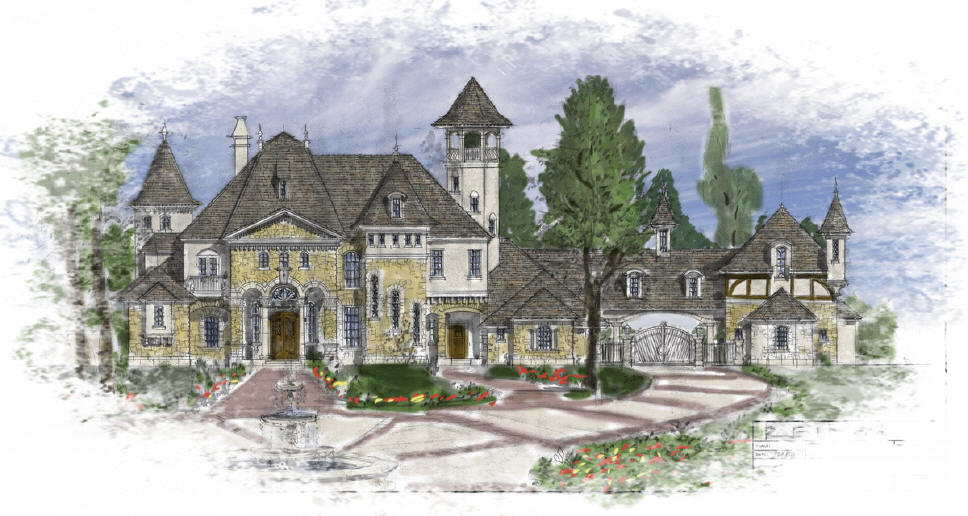
French Manor House Normandy Style, 8,500- 12,000 SF
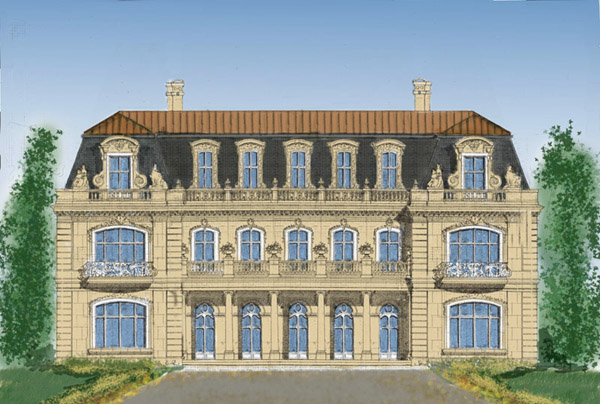
Chateaux Grande Luxe @ 15,000 SF
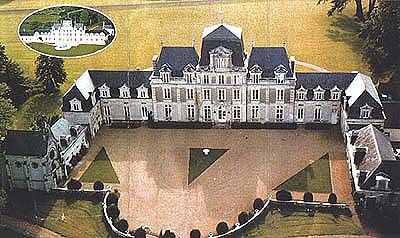
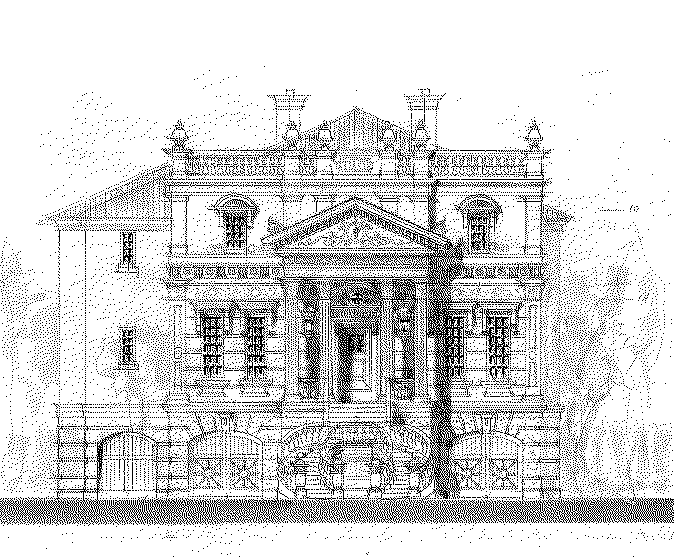
Exquisite Beaux-Arts Revival Mansion at 8,500 - 12,000 SF, above
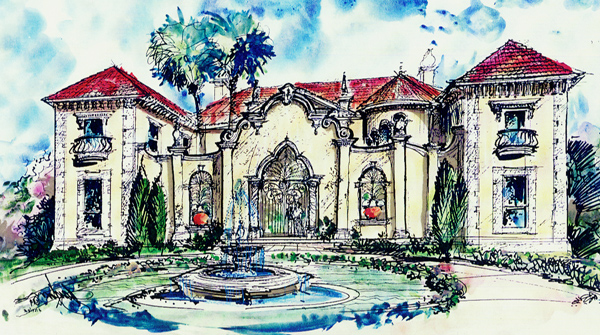
Palm Beach Mansion, 18-28,000 SF with garden court entry, turret stair, 8 car garage, Rotonda living room, etc.
